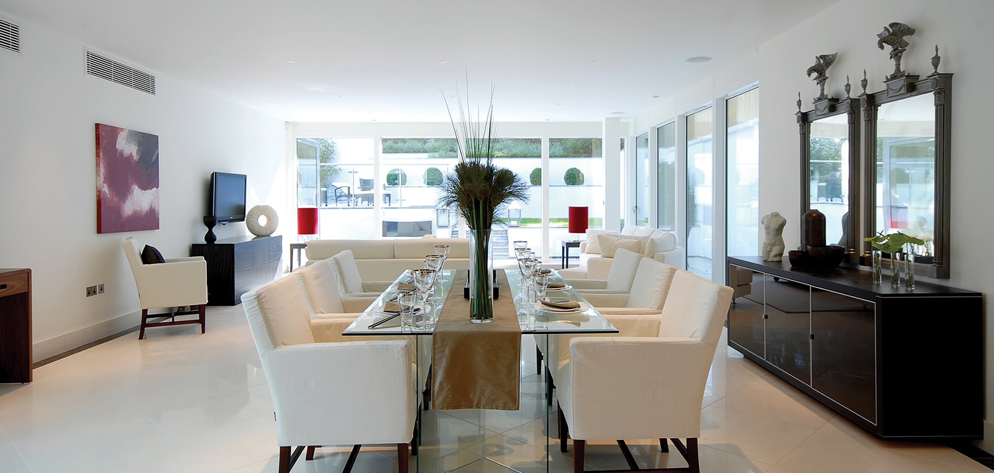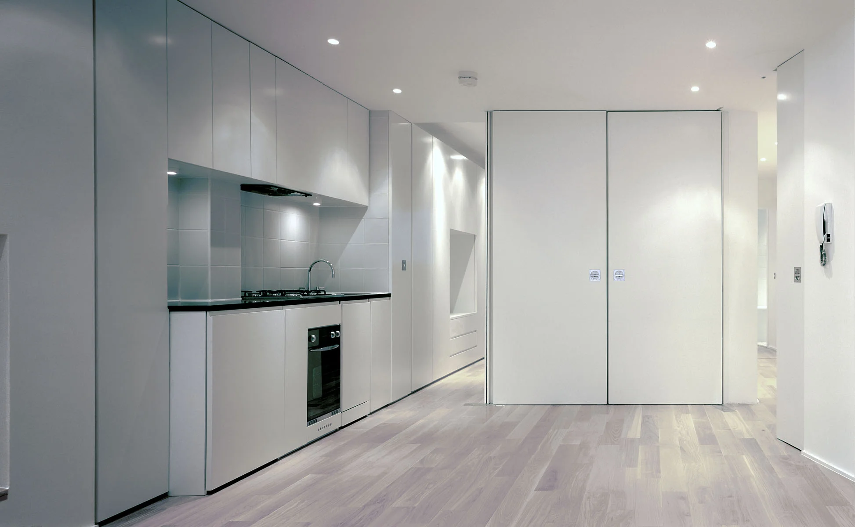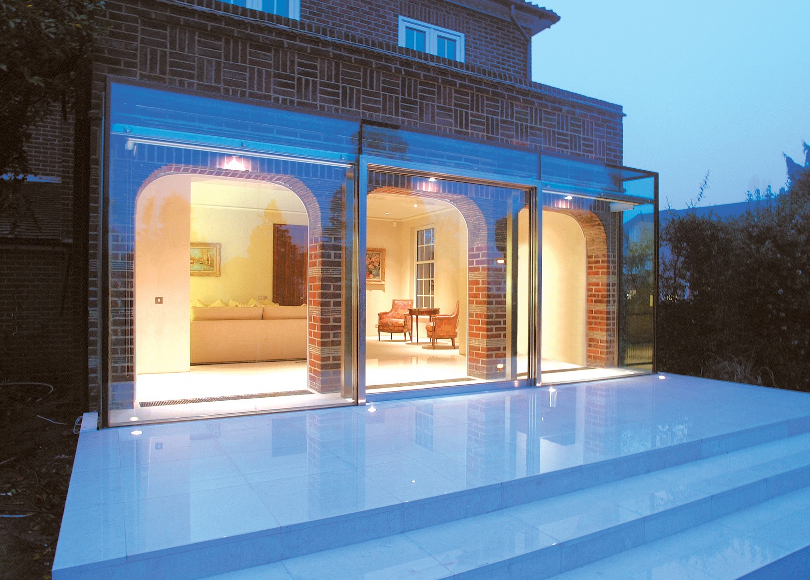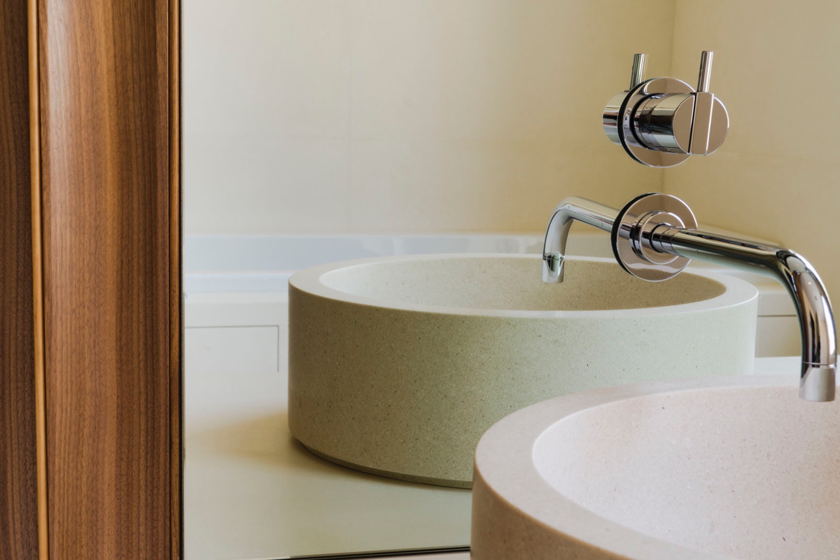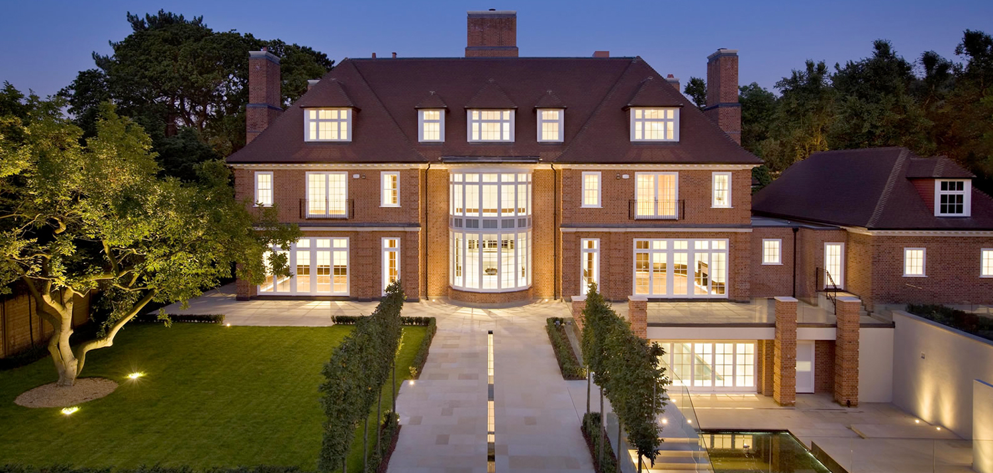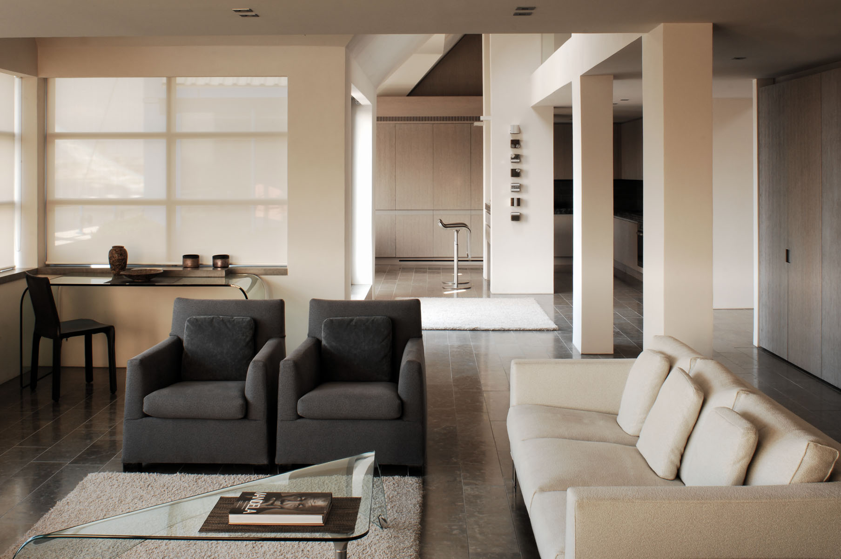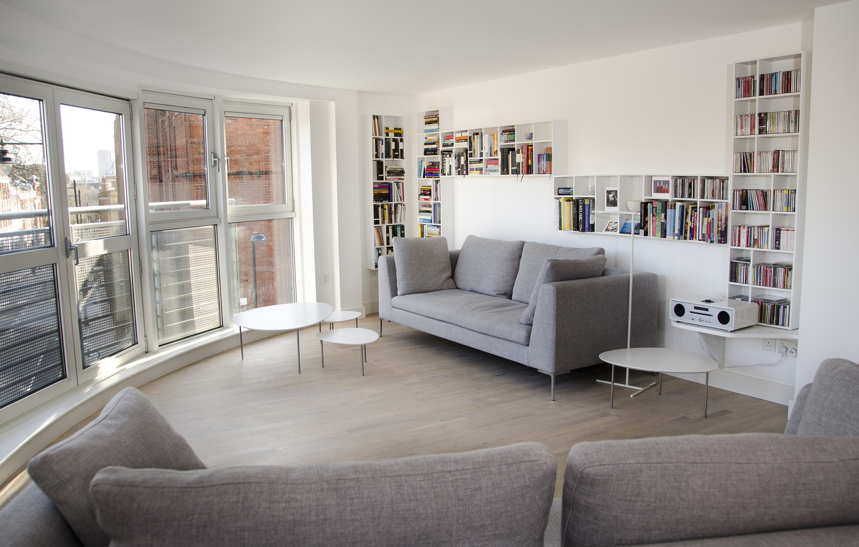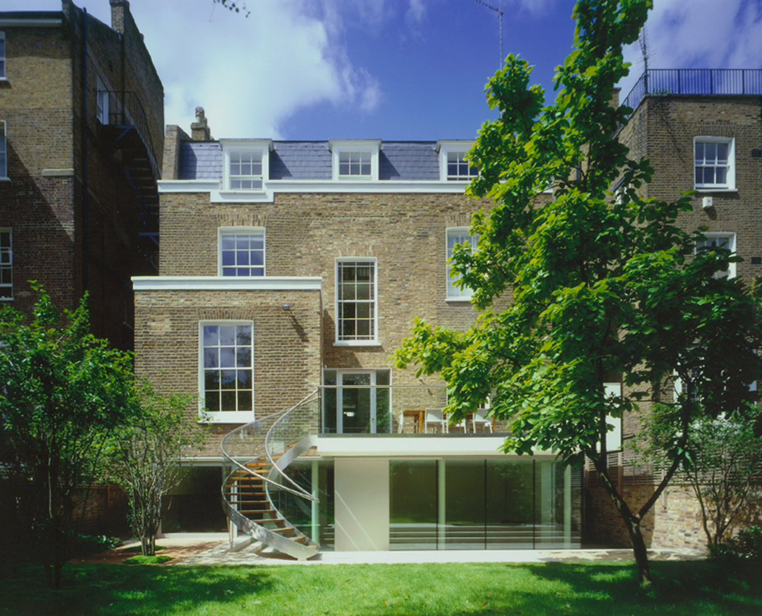Haverstock Hill, London
The existing small reception rooms in this private residence have been combined and extended to provide a large adaptable room separated from the garden by structural glass and a large sliding door.
Internally areas are defined by different ceiling heights and a roof light slot. A three metre aquarium forms part of a wall of sycamore cupboards.





