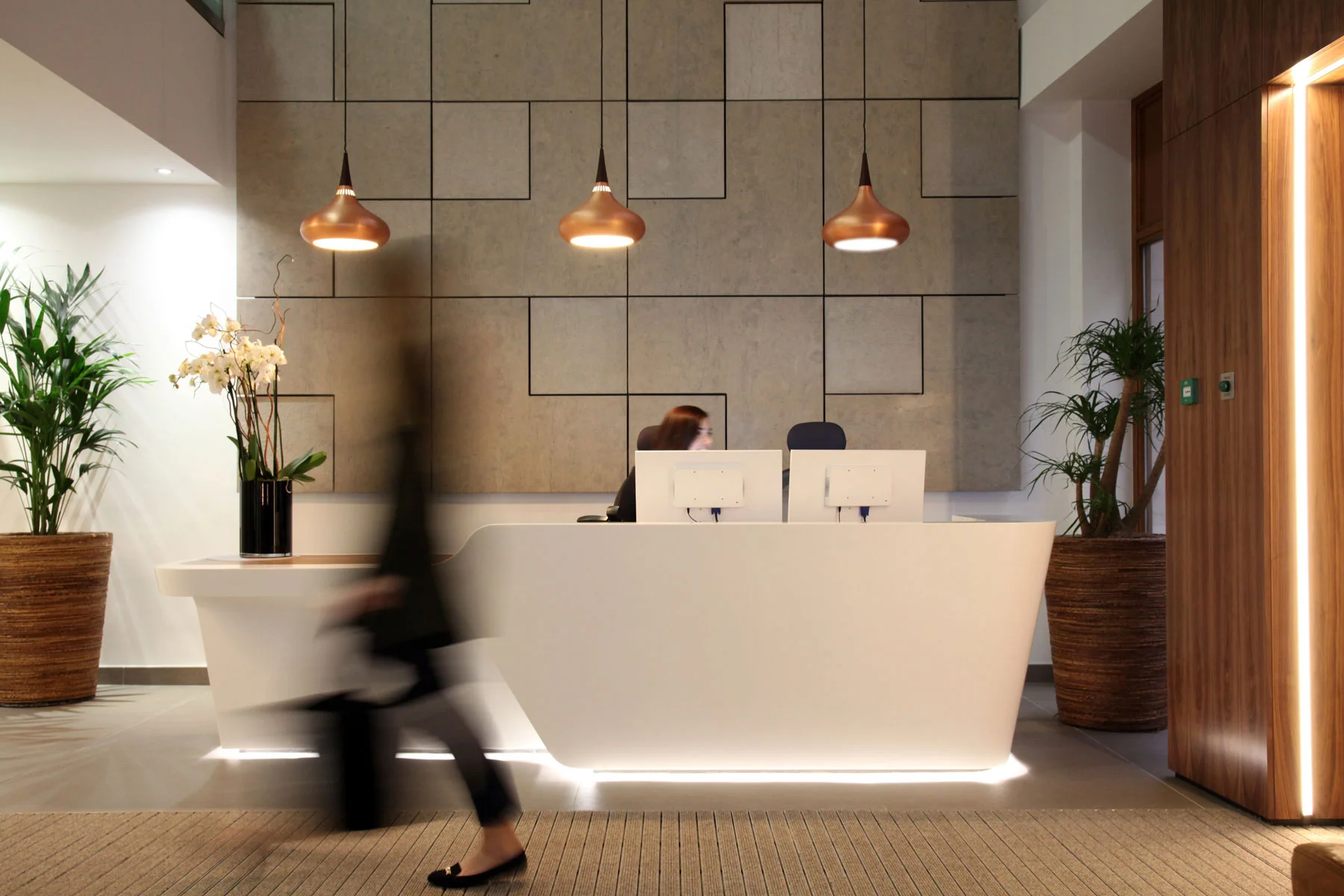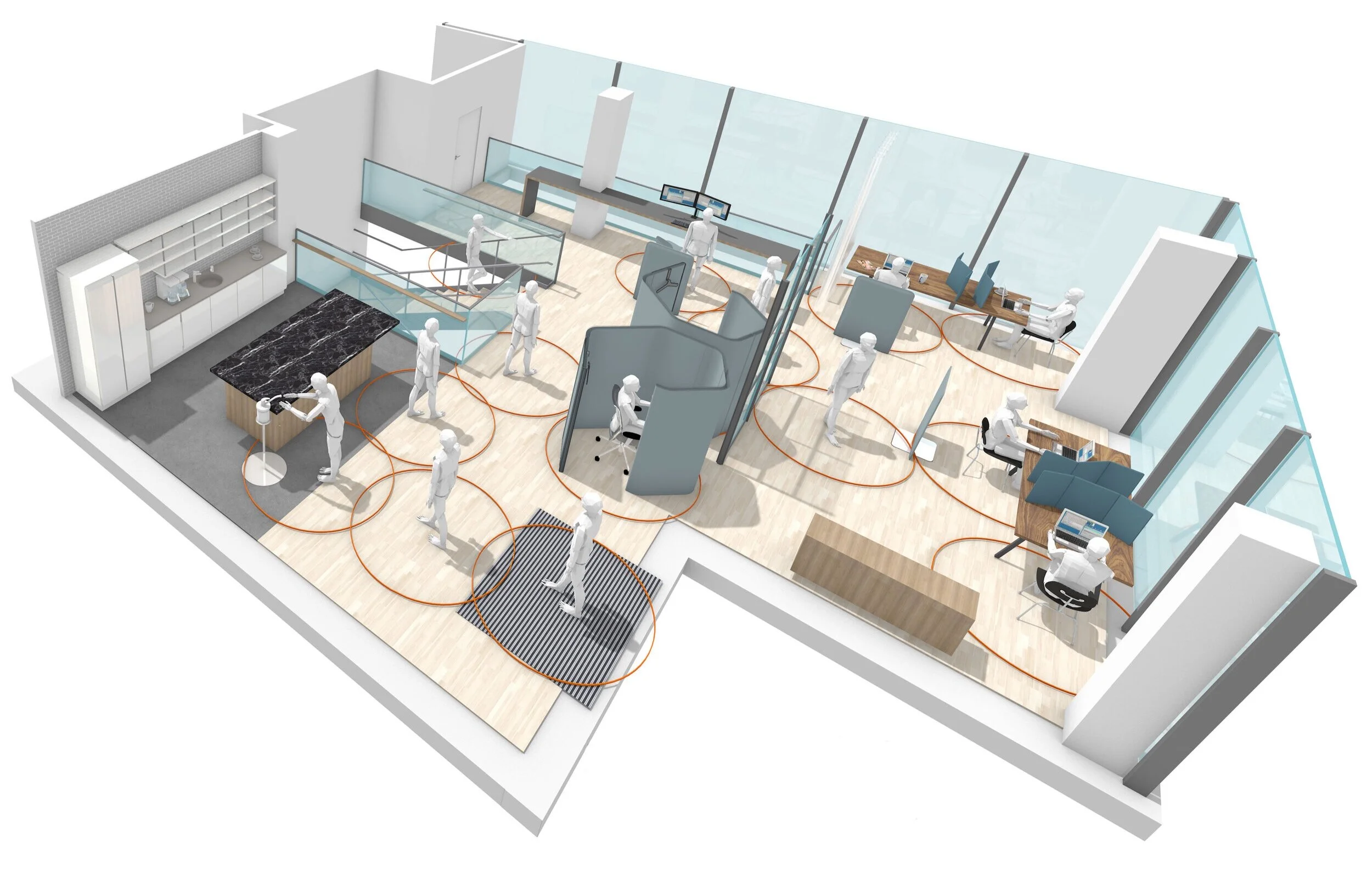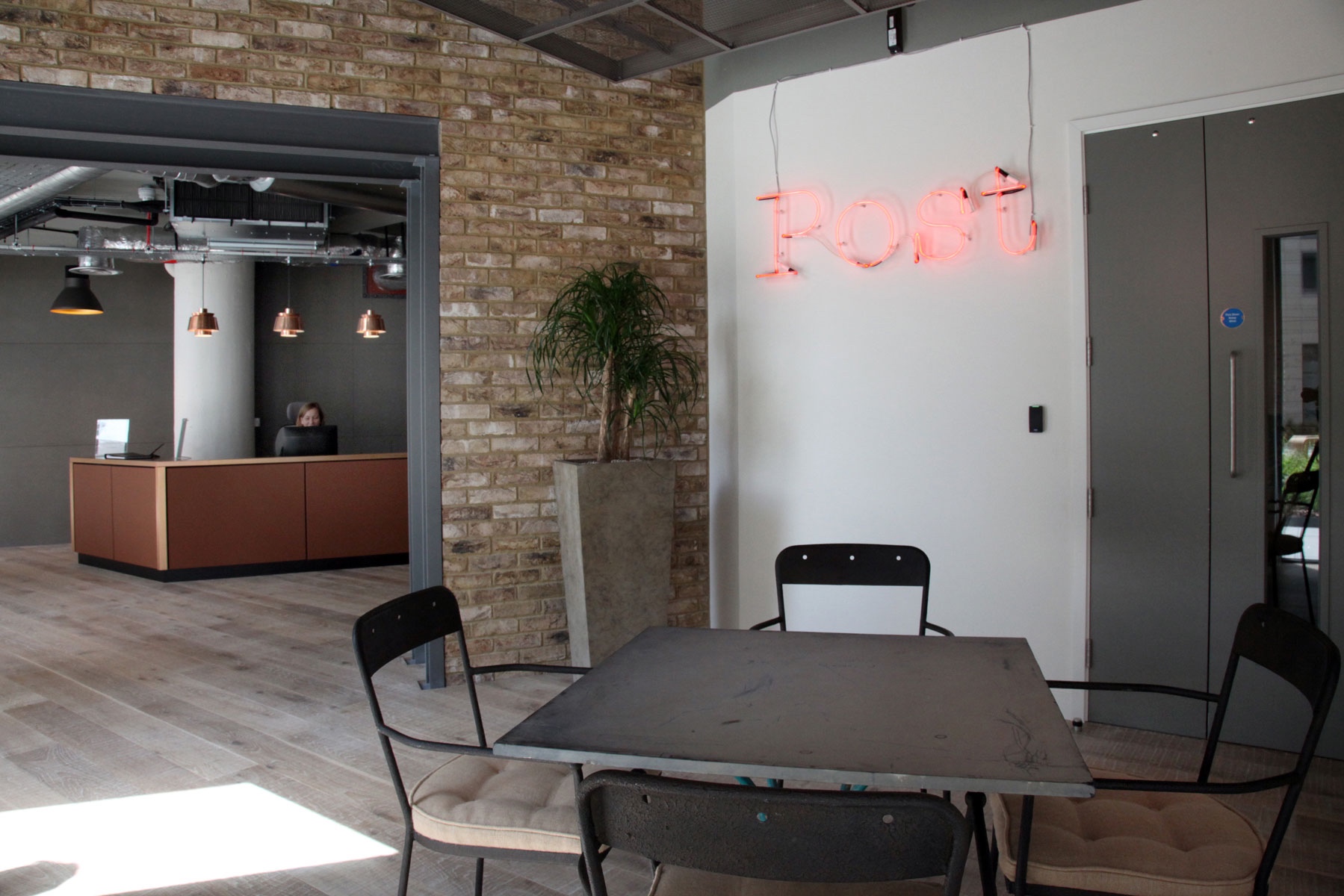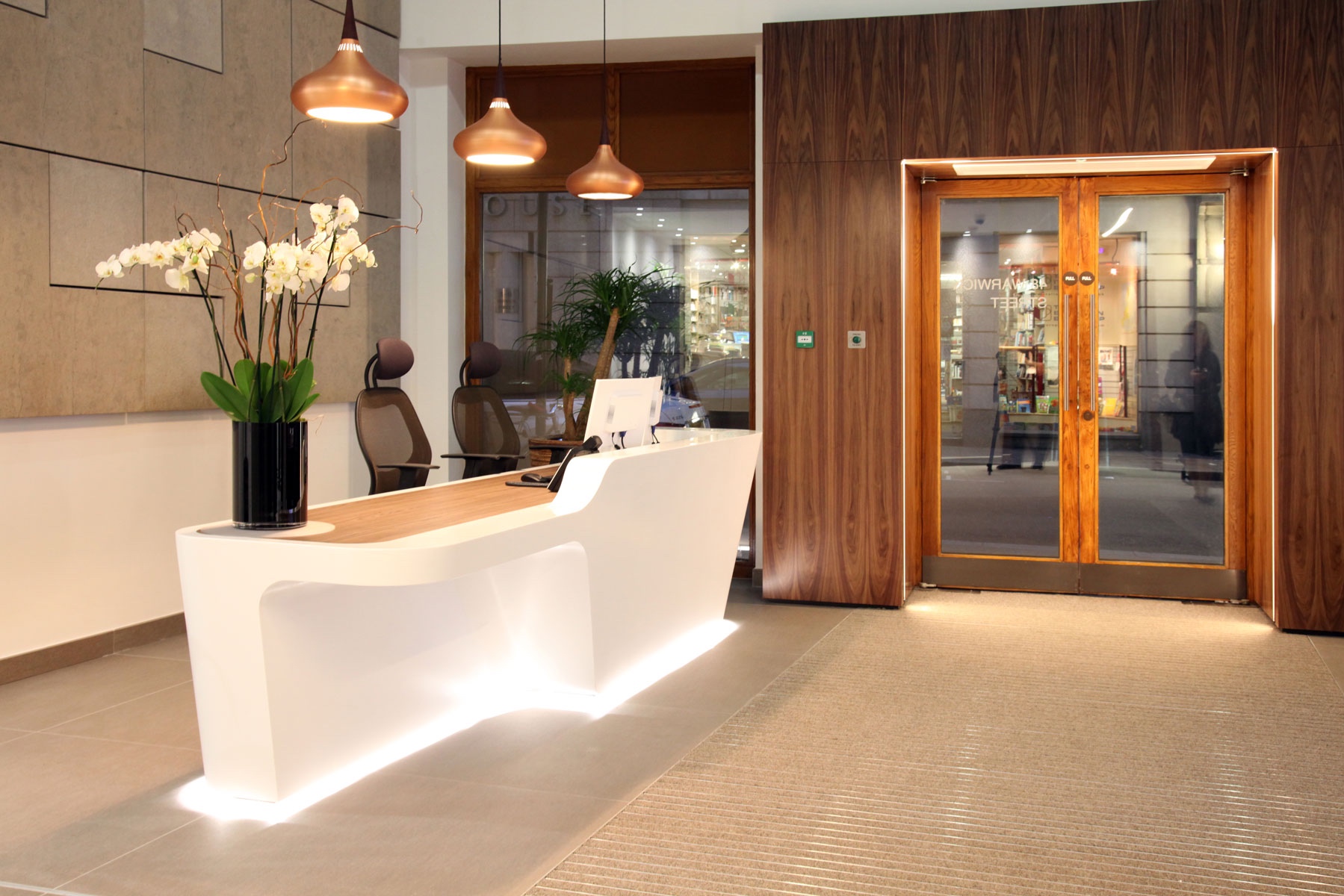An effective workplace
For most businesses, accommodation is their second largest expenditure after staff costs. We can help you understand the most appropriate way to optimise your accommodation.
The quality of the environment in which your staff have to function directly influences their well-being and their productivity.
Texel Finance
British Council, Berlin
Halkin, Paris Garden
HomeLet, Lincoln
Clearblue
British Council, Edinburgh
Cambridge Research Centre
Redwood Consulting
The Furniture Practice ‘Covid19’ - Return to work planning
Queen Anne’s Gate
The Woolyard
Eagle House
Runway East
British Council, London
Warwick Street

Our Workspaces services
Consultancy
For most businesses, accommodation is their second largest expenditure after staff costs. We can help you understand the most appropriate way to optimise your accommodation.
Read more
We can undertake a space utilisation study to clarify how your workplace performs, identify the inefficiencies and opportunities with its current arrangement. We can also help you develop an accommodation strategy that supports your business priorities.
Understanding your business aims and aspirations helps us to understand your core values and vision. In turn this helps us to tailor a workplace strategy best suited to the delivery of your objectives.
Your people know your business better than anyone. We can help you to draw upon this knowledge and create a workplace strategy that they can engage with. We can engage directly with your staff through a variety of methods including workshops, collaborative sessions, interviews, staff surveys and / or workplace task / activity studies.
Our workplace appraisal can provide a clear direction for the design process. It can be used as a briefing document to establish the ‘terms of reference’ upon which any planning or design proposals can be assessed. It can help you decide If you need to relocate or if it may be feasible to re-organize your existing office space to make it work smarter and harder.
Space planning
Careful planning, will ensure that your business has a workspace that is resilient and flexible enough to accommodate future requirement changes. Effective space planning ensures optimal use of floor area.
Read more
Ultimately, a successful space plan will maximise efficiency, whilst ensuring compliance with statutory regulations, and produce a layout which will meet the brief and enable the architectural design to work effectively.
The quality of the environment your staff have, directly influences their well-being and their productivity. An effective working environment with well-designed amenities has a positive impact on the morale and efficiency of the staff. Happy employees perform better.
We understand how to get the most of the available space. We take a bespoke approach to each project, in order to create a functional and efficient workplace
We work with our clients to determine how their space is used and how it might be used in the future. We assess their space needs, looking at everything from storage requirements, departmental adjacencies and different ways of working.
We can produce accurate plans and use these to assess the efficiency of our clients existing premises. We can then produce planning options which respond to their requirements. Perhaps reflecting a need for a minimal disruption solution, perhaps one which requires maximum density, or which responds to other project drivers, such as improving staff communication and productivity. We can work with their existing furniture, or recommend and help them to procure new furnishings as part of a new interior design scheme.
Design
The Royal Institute of British Architects (RIBA) break the architectural design process down into defined stages. Following these stages helps the client and the design team monitor the progress of the design scheme, ensuring that it continues to meet the expectations and aspirations of the initial design brief.
Read more
We can help our clients with all stages of the process;
Outline proposals. We produce initial proposals with concept design presentations, and develop these with the client team in workshops and review meetings. As well as planning options we would usually produce 3d visuals and supporting ‘mood’/ sample boards at this stage.
Design Scheme Development. Usually working with other appointed consultants / Project Manager, (PM) Quantity Surveyor (QS) & Structural / Services Engineers, to scope out the project progamme and cost implications of any options.
Detail design & Production Information. Once the design scheme is approved the design can be detailed, and again usually working with other appointed consultants we can coordinate their various inputs to produce the design / specification package. Simultaneously at this stage we can prepare fixtures and furnishing schedules. Obtain furniture estimates and cost comparisons. The information produced at this stage is in sufficient detail to enable contractors to prepare their tenders for appraisal.
Tender Action / project planning and site/works. We then help the client, PM and design team, with the supplier / contractor appointments, works supervision and technical support through to project completion and handover.



















