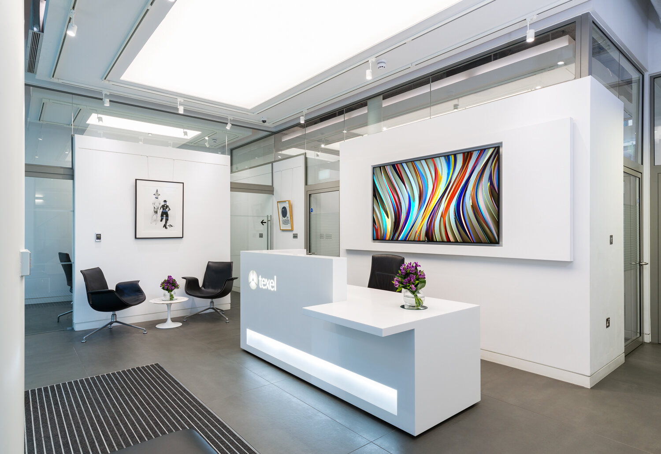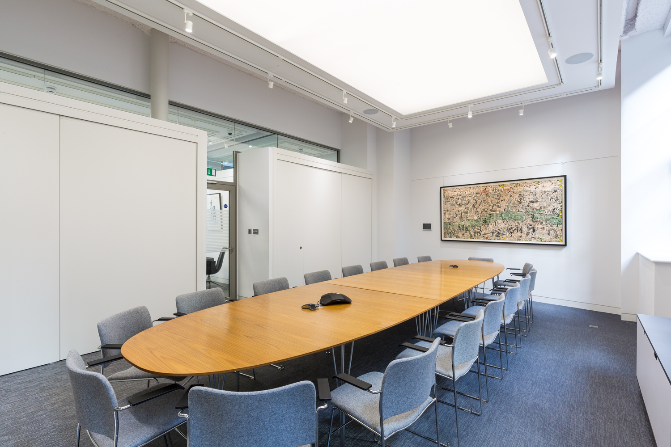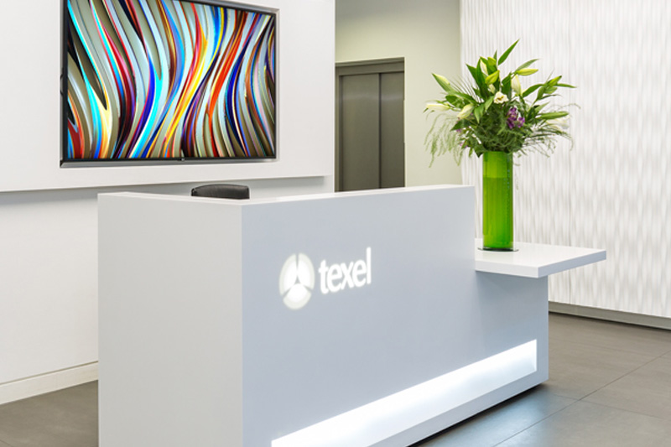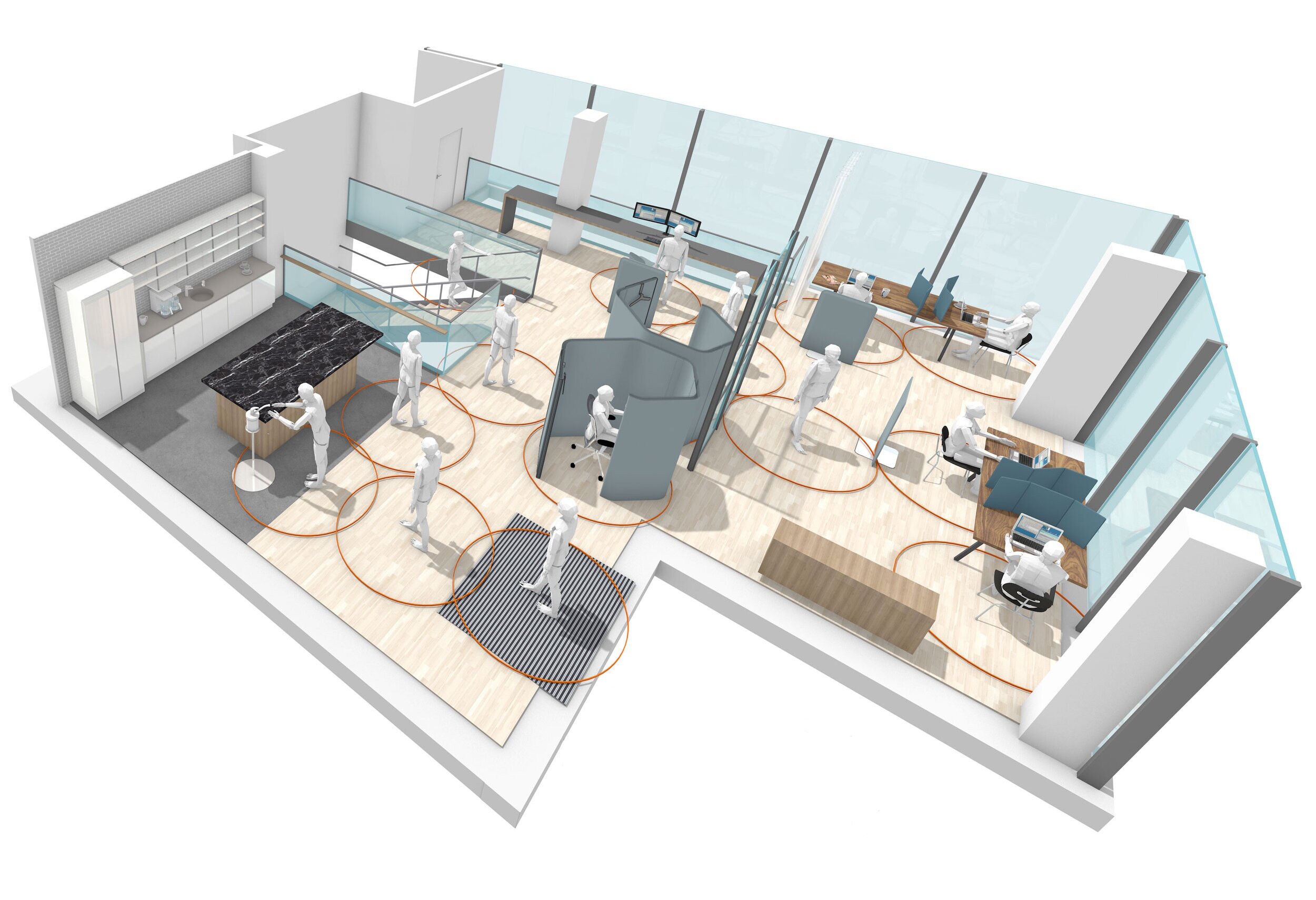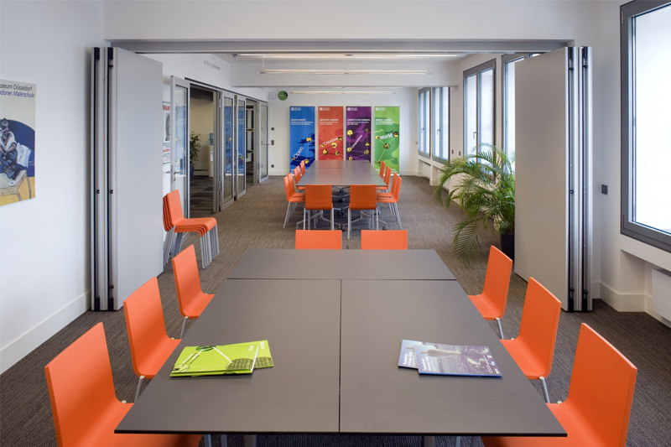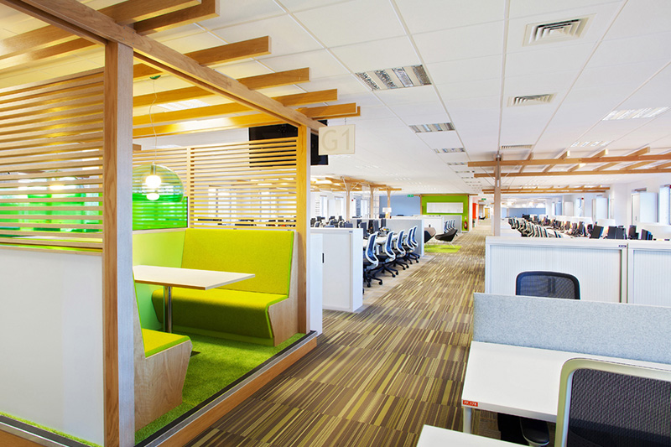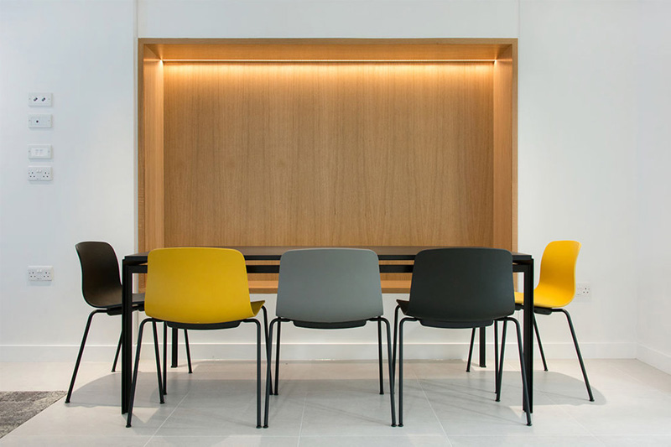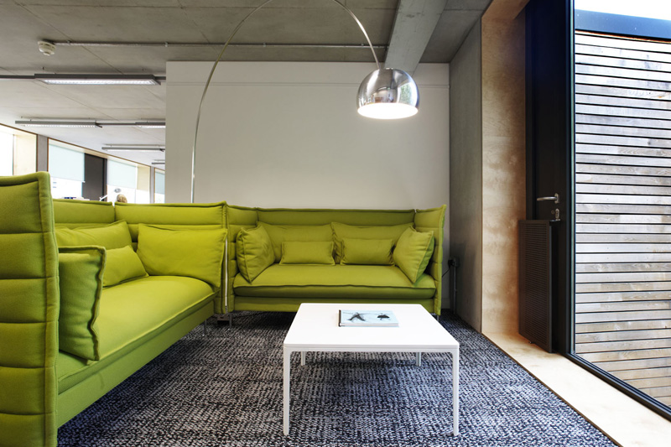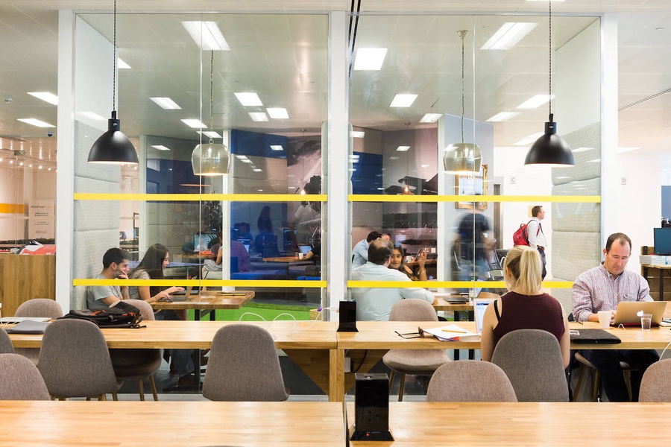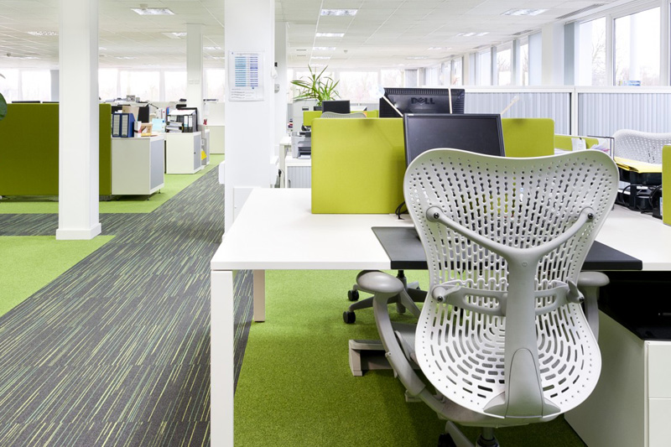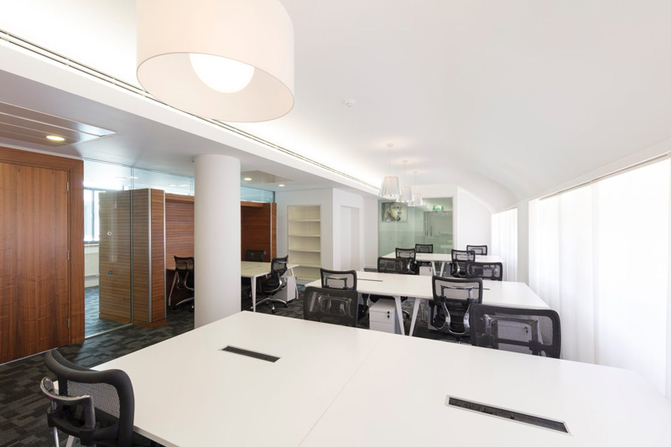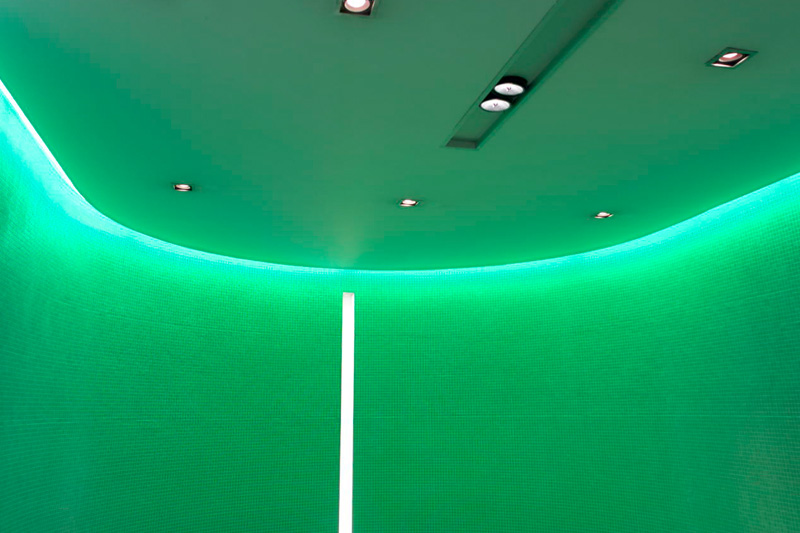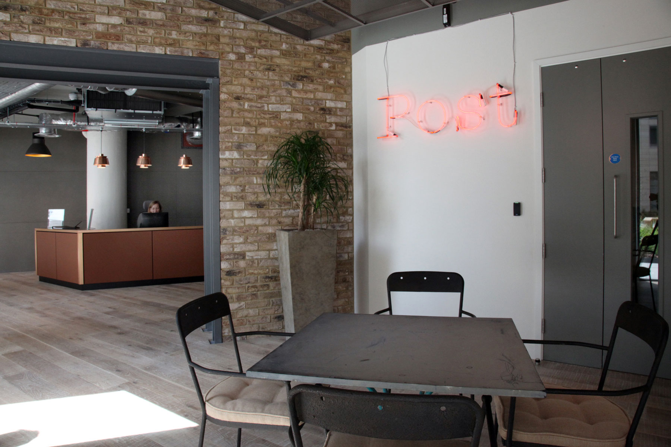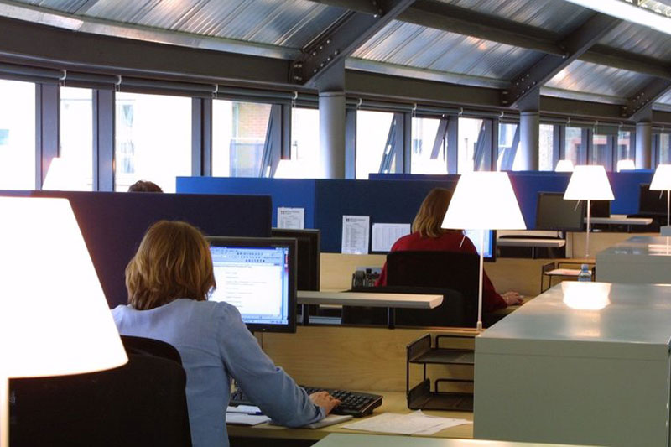The Texel Group
Ian was appointed by Texel Finance Ltd. to plan and design the interior of their new 11,000 sq.ft. corporate headquarters in Bury Street London.
The Texel Group was established in 1997. Texel Finance Ltd is the Group’s Financial Services Authority regulated insurance broker specialising in political and trade credit insurance. Andrew Lennard, founder and Chairman of the Texel Group, was keen that their new building should be “a very special new home for his Company.”
The ground floor, reception, conference and meeting rooms are designed to be used as a gallery for private views and events. The LED lighting behind Barrisol stretch ceilings can be adjusted to provide the required ambient lighting level, and track mounted wall wash lights can be positioned as appropriate to highlight artworks.
Conference room
Meeting room
There are five floors of office accommodation – all of the Texel offices have height adjustable, ‘sit-stand’ desking from Knoll International. Acoustics are softened with suspended fabric covered panels and BuzziFelt applied to storage units and partitions.
4th floor brokers office
5th floor admin office
Jove International occupy the 1st floor. Ian worked with Jo Little of The Furniture Practice to tailor the layout and furniture to suit their particular requirements.
Staff room
The basement area has a staff café, gym and series of WC’ / shower rooms, and a disabled persons WC.
DWC / showroom
6th floor Chairman’s office suite
The 6th floor houses the Chairman’s office suite, with a private shower room, kitchen and access to a roof terrace.
Roof terrace
The new premises occupy a very sensitive site backing on to the courtyard of the Historic Grade 1 listed Bevis Marks Synagogue, (built in 1701, it is the oldest synagogue in Britain). And in sharp contrast, facing 30 St Mary Axe, known more commonly as ‘the Gherkin’, designed by Norman Foster & Arup Engineers, one of London’s most iconic buildings.
Bevis Marks Synagogue courtyard
Gym
All of the shower rooms and WC’s are fitted with high quality fixtures and fittings, finished with porcelain tiles.
Staff shower room
Chairman’s shower room
Front / Bury Street elevation
The rear elevation faces the courtyard of the historic Bevis Marks Synagogue.
Rear / courtyard elevation
Ian & his Amalgam colleagues, Veronika Mitanova, Yagmur Kocak and Diego Repiso worked alongside, Jo Little of The Furniture Practice, Ray Goodchild Architects, Press and Starkey, Quantity Surveyors, Packman Lucas, Structural Engineers and Pinnacle ESP, Services Engineers.

