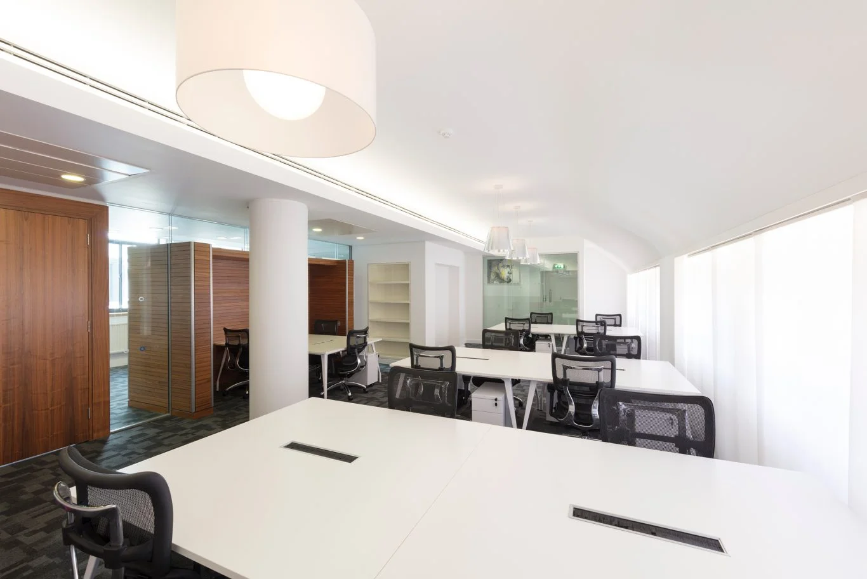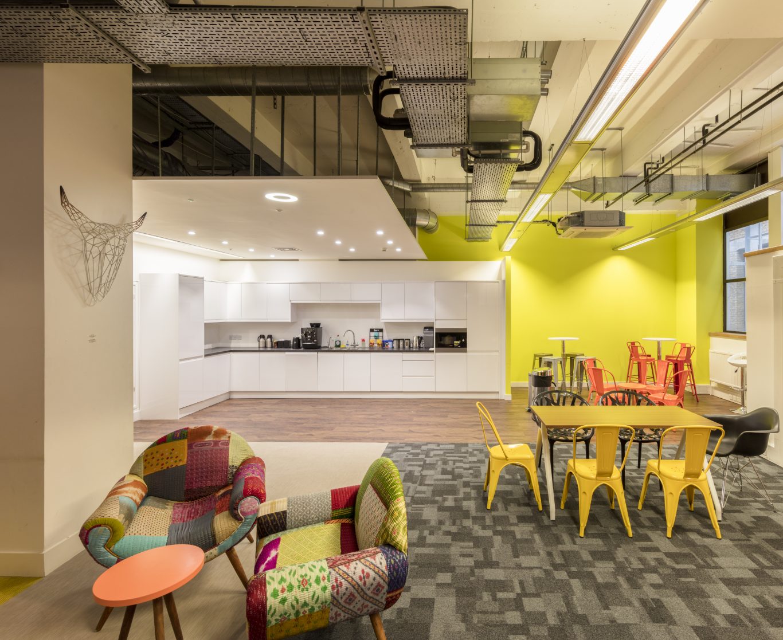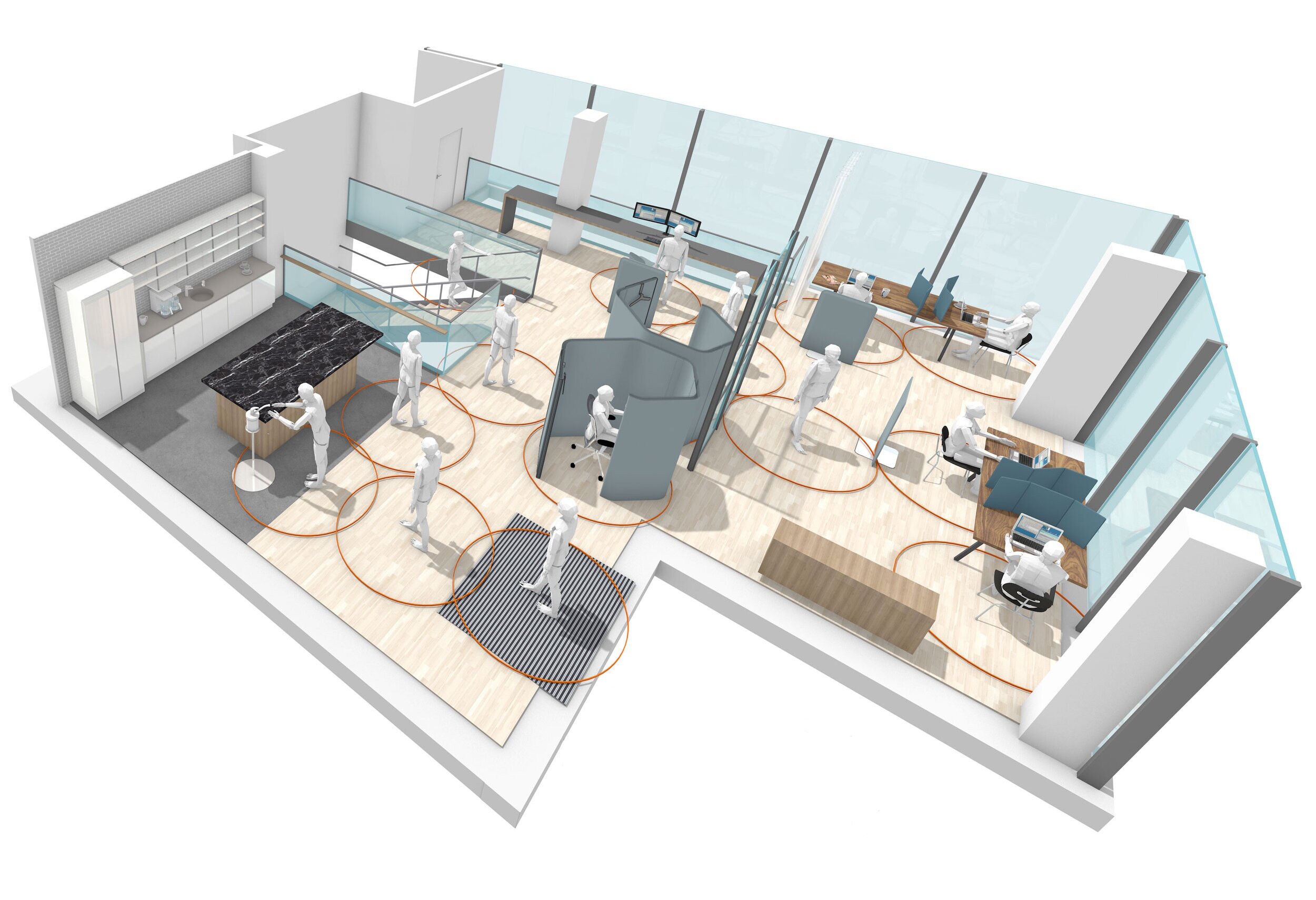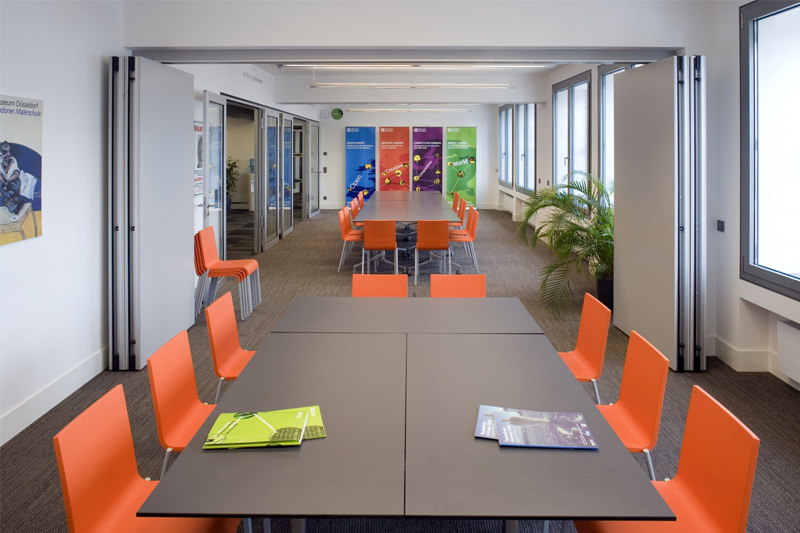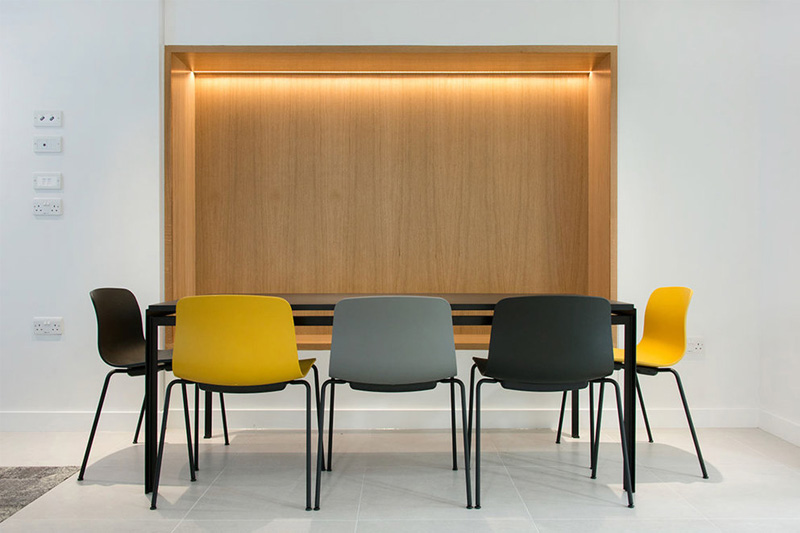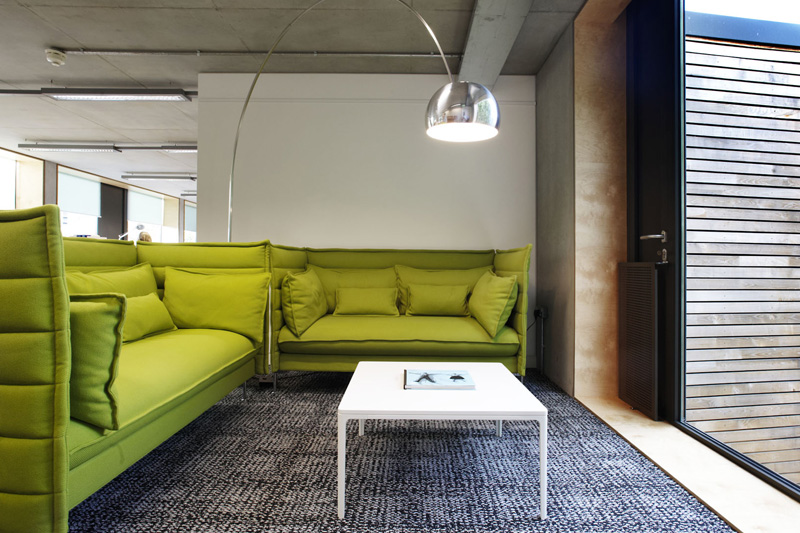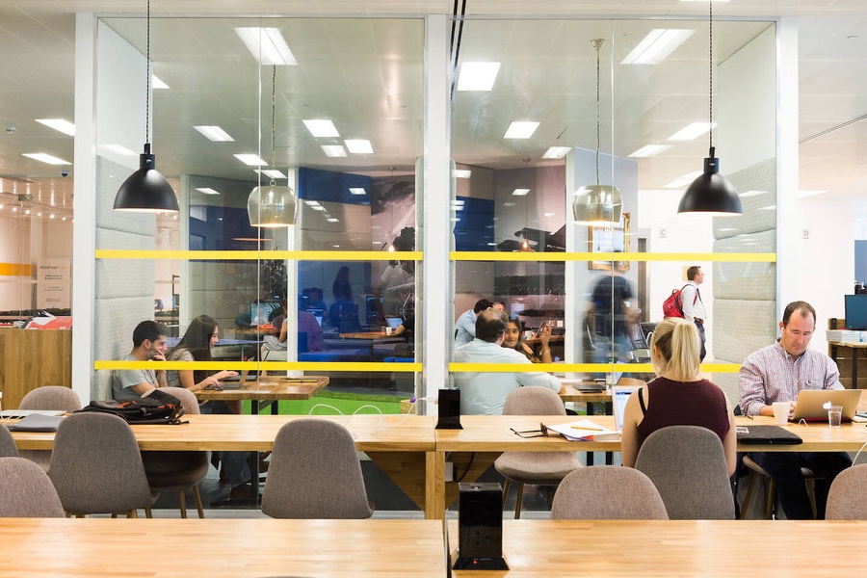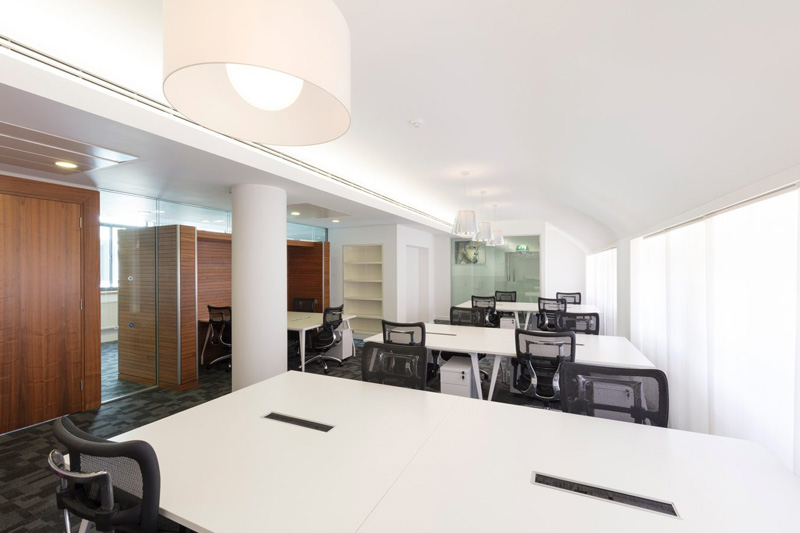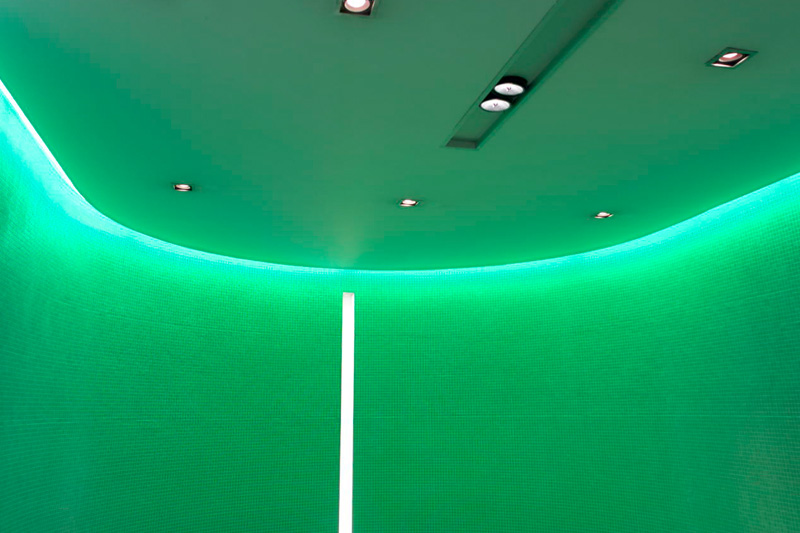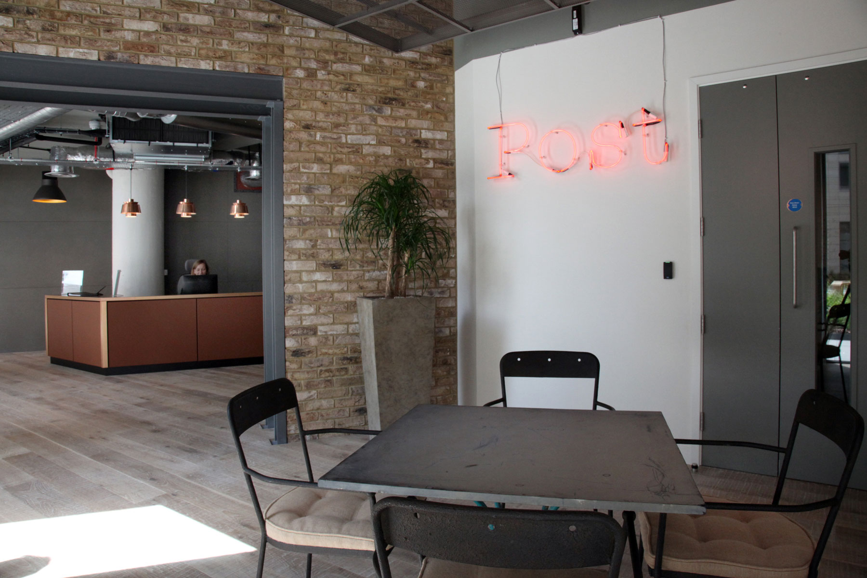Halkin, 1 Paris Garden
Carole Cobban of Amalgam planned and designed the75,000 sq. ft Grade A building on Paris Garden for her client, office provider Halkin.
This former warehouse has been transformed into a selection of attractive office suites. The space provides both private and open-plan work environments, along with a range of executive-level meeting rooms, lounge areas, and shared spaces. Designed for diversity, there’s space within this building to suite any taste, from colourful work booths to traditional offices.

