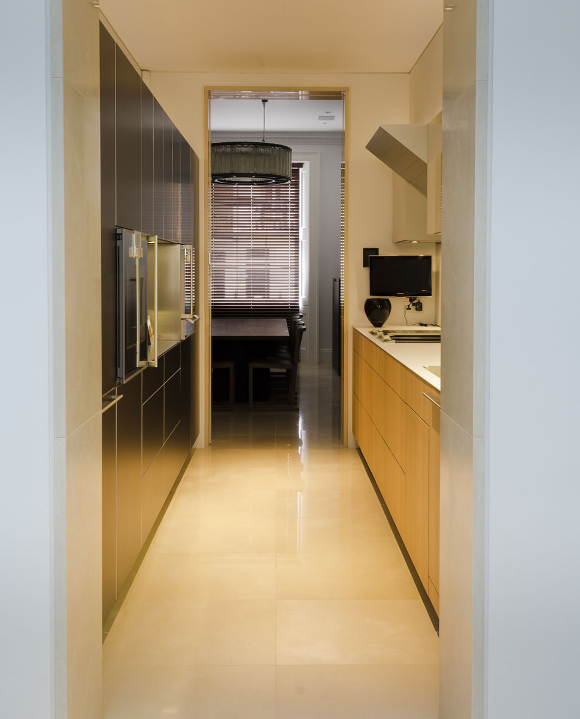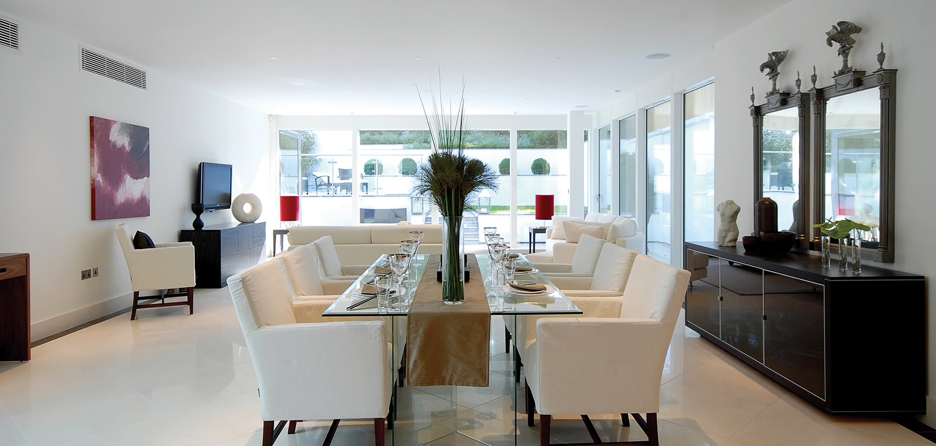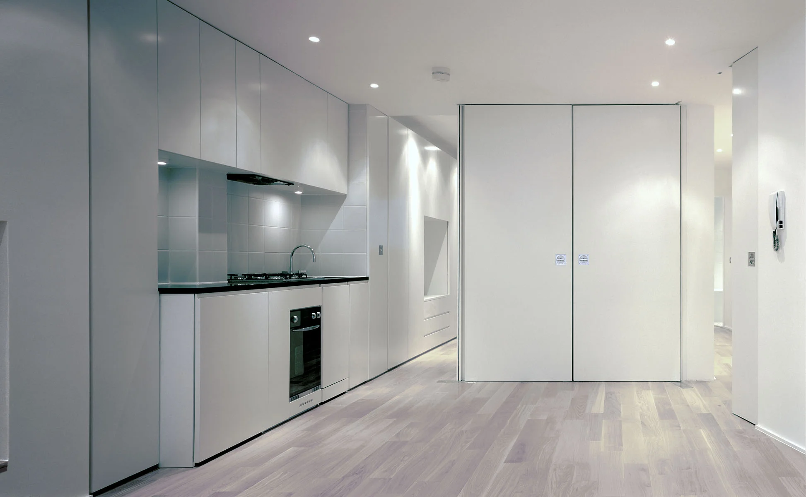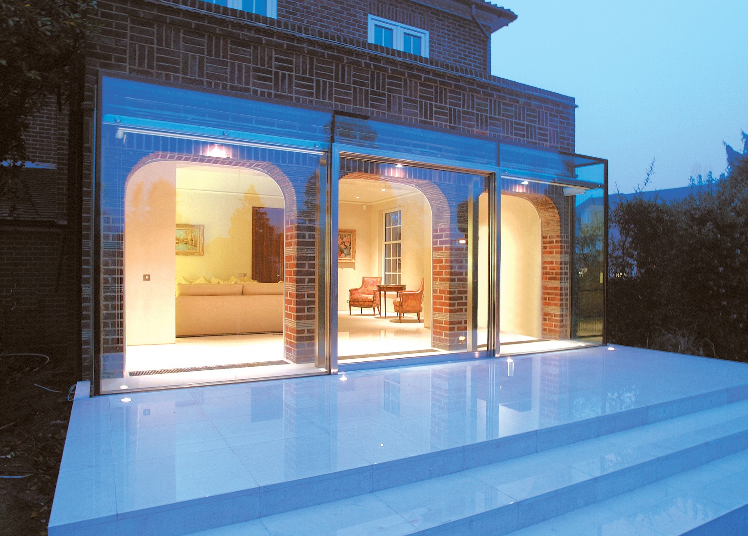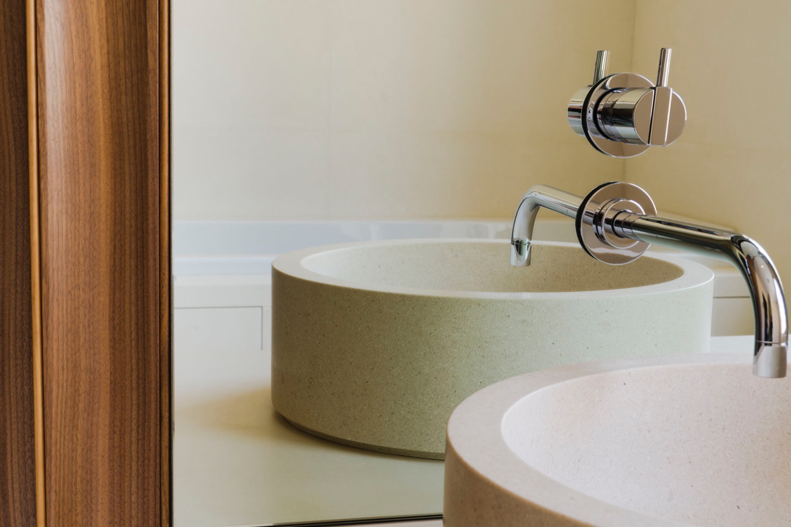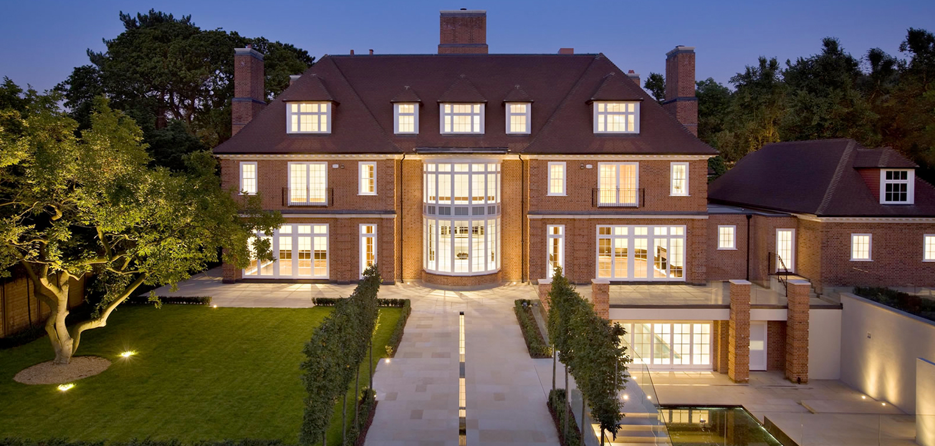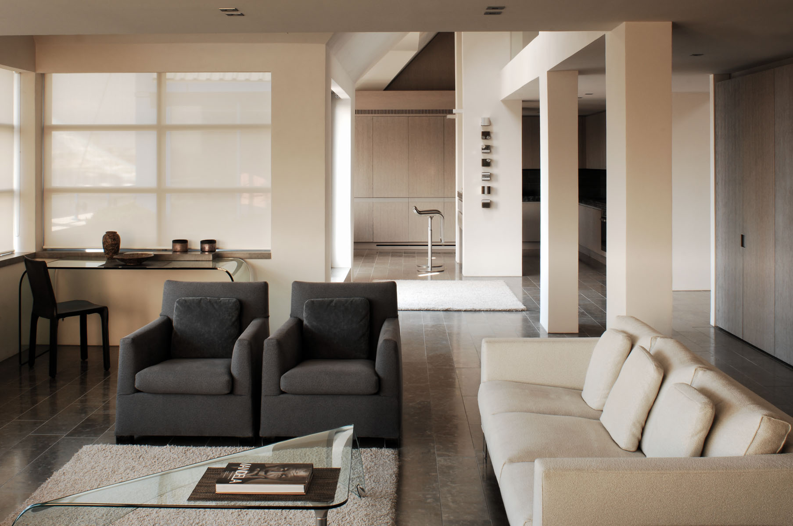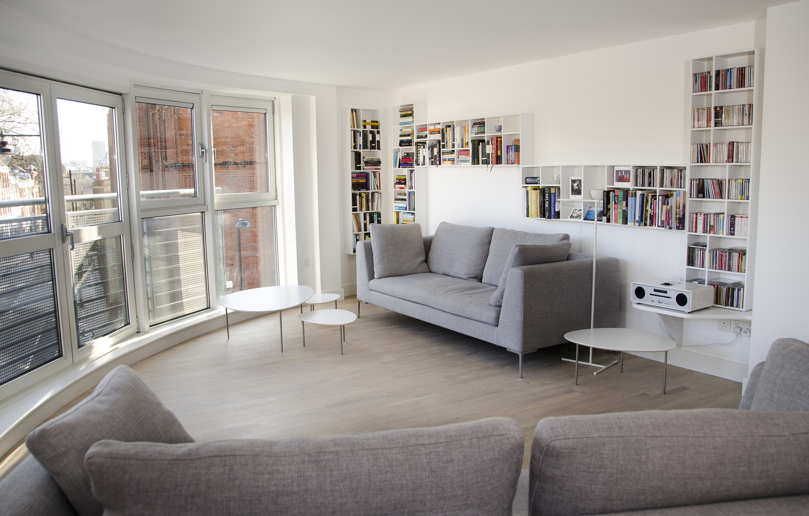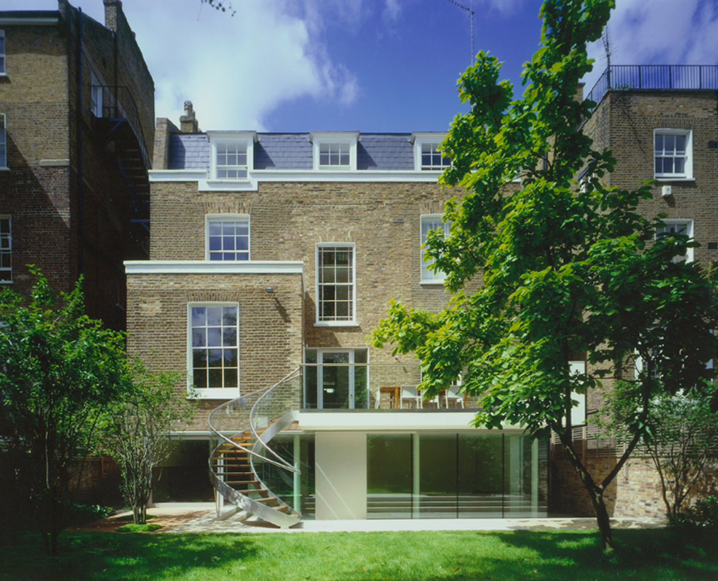Eaton Terrace
Refurbished by Amalgam architect Mark Mallindine, this elegant Grade 2 listed terrace house on the Grosvenor Estate retains many original features, while fully embracing the best of contemporary design. The property is arranged over six floors and features natural materials and custom-made fittings throughout.
Mark won a Bathroom Designer of the Year award for the master suite, and is also shortlisted for another prestigious award for the house.
In some ways, Amalgam architect Mark Mallindine faced a challenge with this refurbishment project in one of the most exclusive postcodes in London. Regency terrace houses may be beautiful, but they can come with small, dark rooms and a bagfull of restrictions because of their graded listing.
And this house, says Mark, came with both. It was good he had worked with his client before: “When you’ve worked for a client on other things, you get a sense about what they want” – he says of the Eaton Square project – his third for the owner. “He had some very specific requirements, but I was able to second guess a lot, because I knew what he liked”.
Keep it light
The brief for the Grade 2listed house was to create a light, clean and modern interior – “controlled but not too minimalist, not overdesigned or pretentious” – and crucially, to keep within planning restrictions. The owner also had some very specific requirements – “every little corner detail was to be planned and used”.
Big changes
Working over six floors, Mark made some big structural changes. He inserted a large, walk-on glass panel to a large terrace on the first floor, allowing natural light into rooms below; and at basement level, excavated under the pavement to make a new gym.
Every little corner detail was to be planned and used
Every part of the house demanded considered design and painstaking craftsmanship. A dining room and drawing room, four bedrooms and bathrooms – all different – were delivered; along with a family room, cinema, and double garage. Natural materials including walnut, limestone and calacatta marble were extensively used, and custom-made cabinetry and furnishings installed throughout – all set amid a pale, light-enhancing colour scheme.
The result is elegant, sophisticated and contemporary. And if feedback from the industry is anything to go by, the house is outstanding, too.Every little corner detail was to be planned and used
The result is elegant, sophisticated and contemporary. And if feedback from the industry is anything to go by, the house is outstanding, too: Mark was awarded Bathroom Designer of the Year by KBB magazines for the property’s master suite, and is currently shortlisted in the SBID International Design Awards 2012 for the house.











