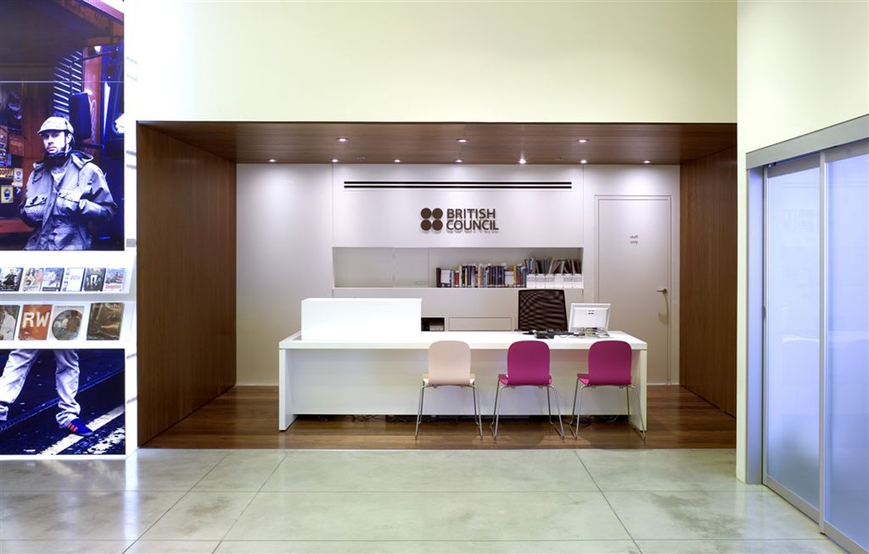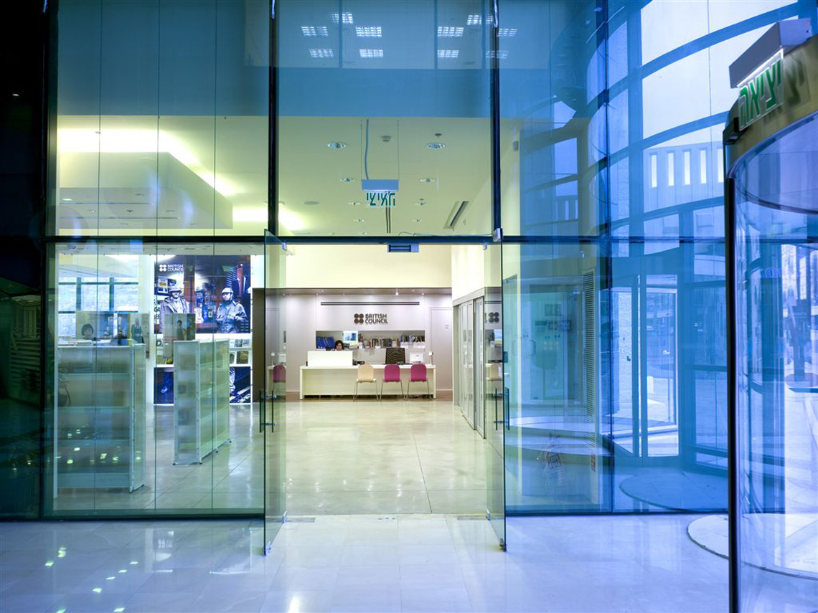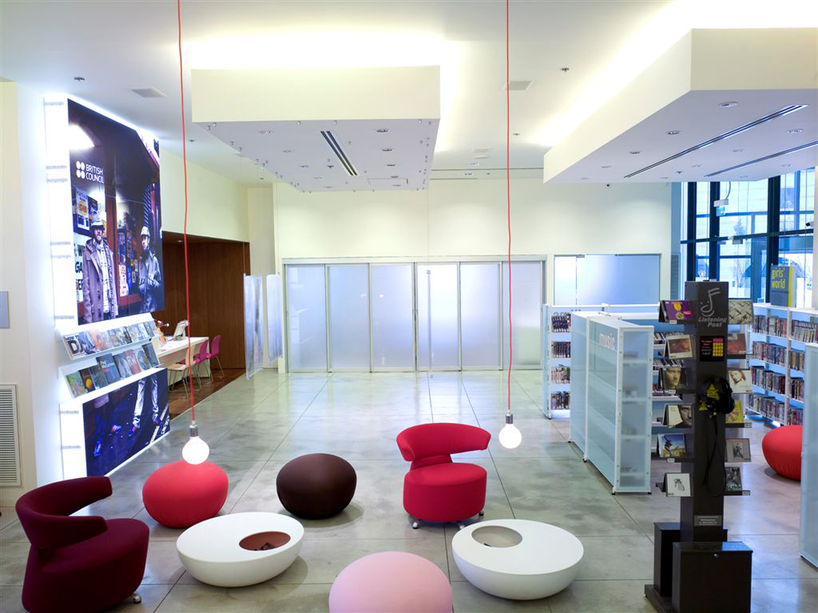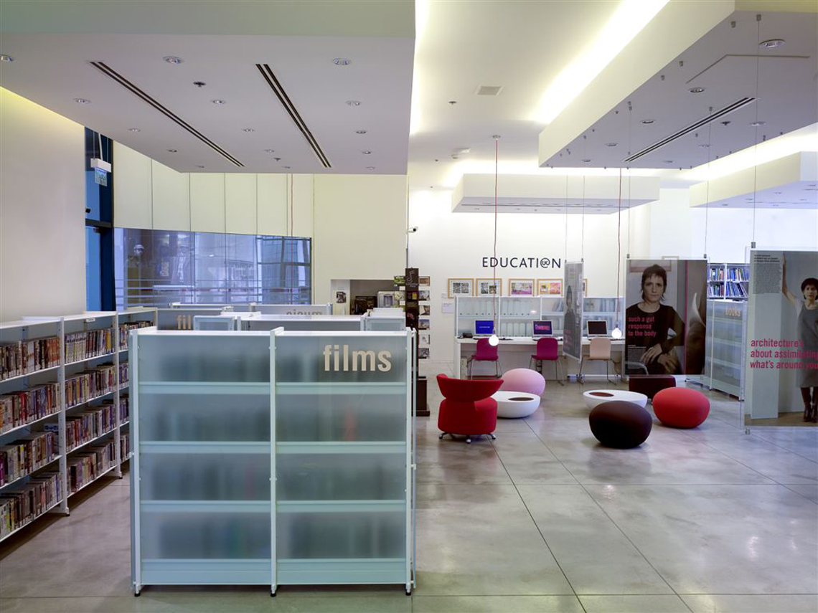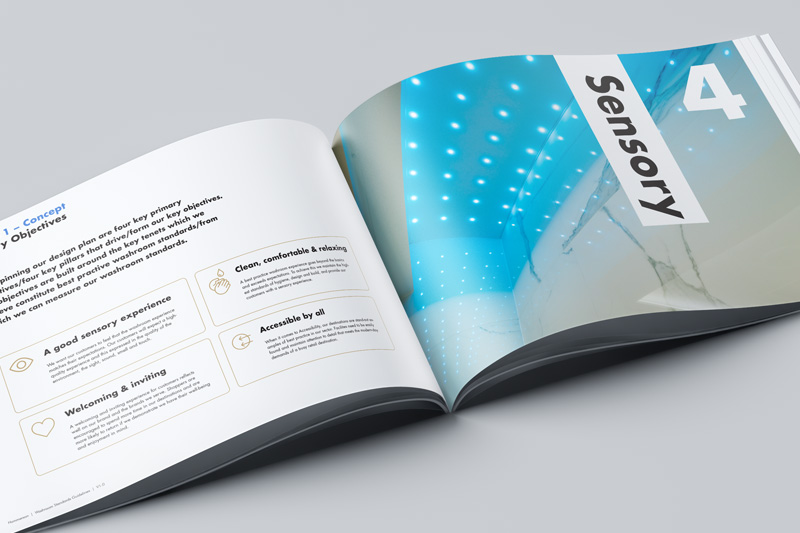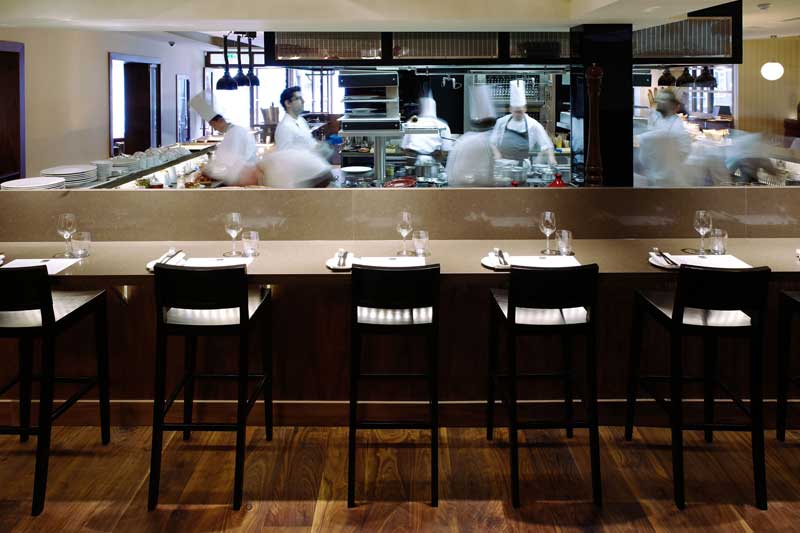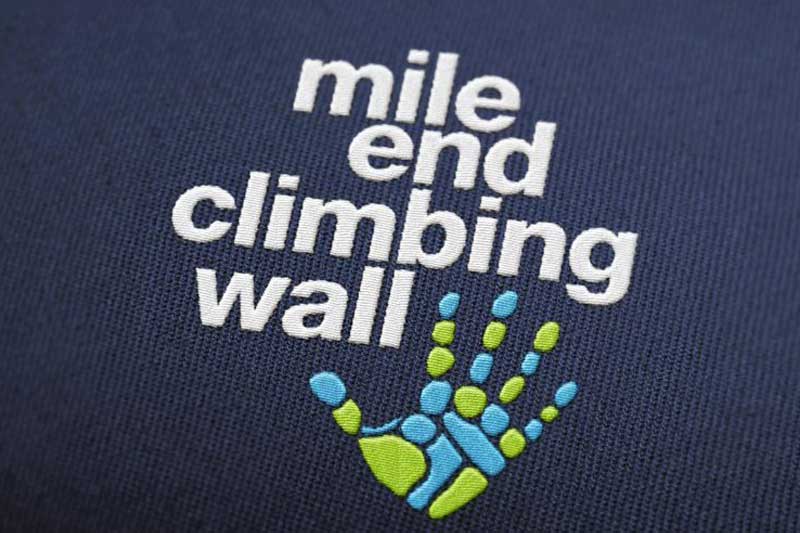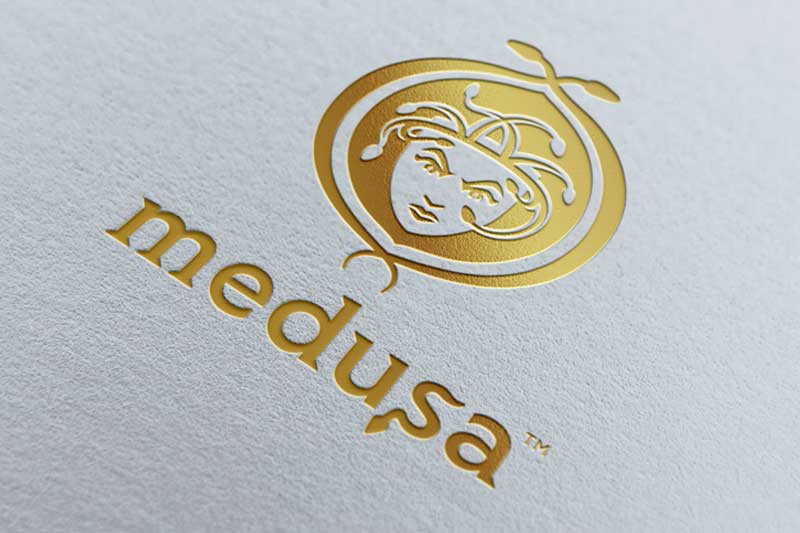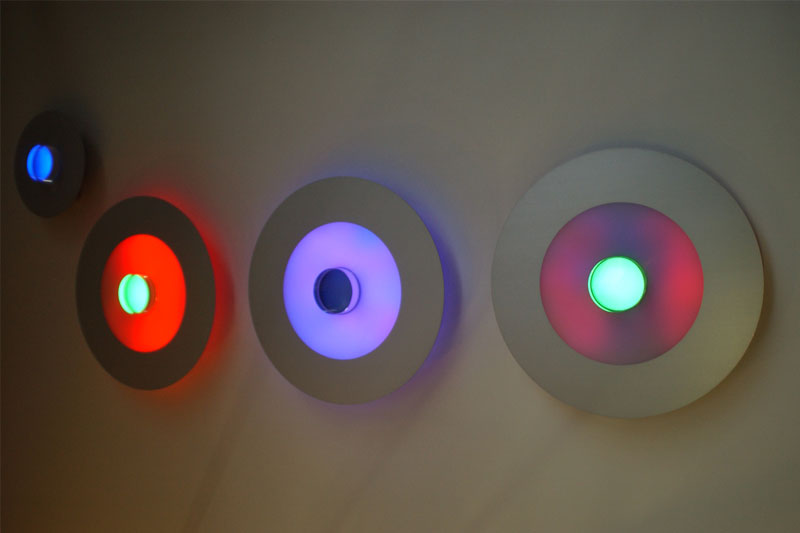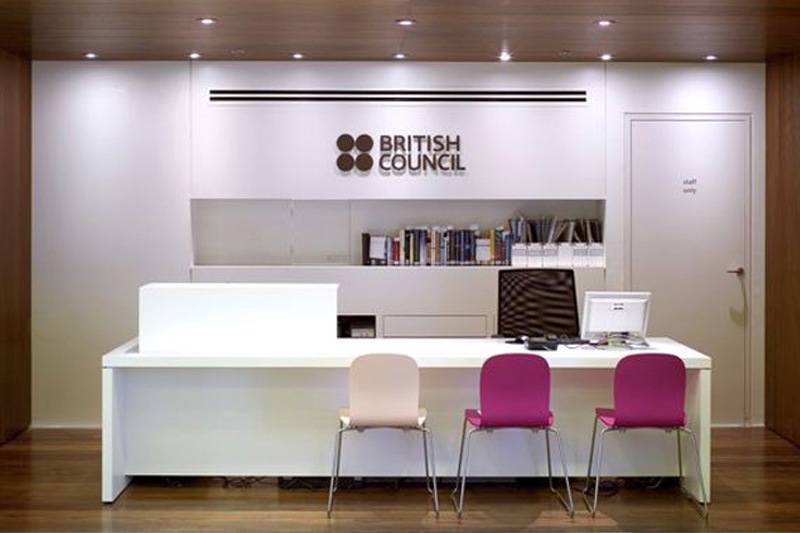The British Council, Jerusalem
Information Centres in the East and West of the City
Ian Gunter-Jones was commissioned to help with the simultaneous relocation of the two British Council Centres Jerusalem. He undertook feasibility studies and space evaluation exercises and worked with specialist security advisors as well as local property agents to evaluate various premises options.
He then developed planning proposals and advised the local project teams with the branding and furnishing of the two new Centres in the Eastern and Western areas of the city.
Multipurpose Information Centre / Exhibition / events space
The new 2,700 sq,ft. West Jerusalem Centre, was established in the Science Park Building. It contained an Education information centre / library , conference facility as well as administrative offices.
Ian’s planning and concept design for the West Jerusalem Centre was developed by KIP3 Architects of Tel Aviv, who developed the scheme produced the production information package and managed the project on site.
Space requirements schedule & Technology Park site, test- fit accommodation planning options
Project brief / space requirements / adjacencies diagram

